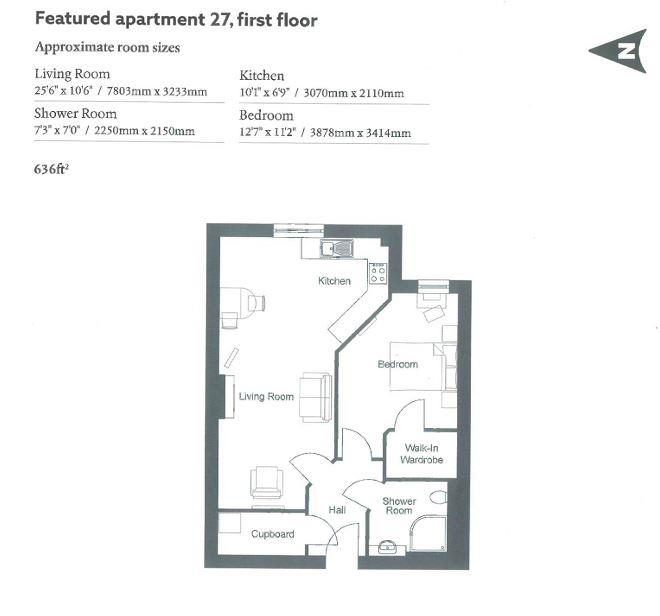- Immaculate Presentation
- Retirement Apartment - Over 60s
- Shared Ownership
- 1 Double Bedroom
- Available Now
- Communal Gardens
- Walk-in wardrobe
- Laundry Room
- 24 Hour Staffing
- Car park onsite
The asking price represents a 75 percent ownership of the property, with no rent to pay, in partnership with Homes England. Part exchange of a current property is also possible.
In the apartment's hallway there is a large storage cupboard and a camera entry system. The shower room has both a power shower and a flexible shower head, plus a heated towel rail and a slip-resistant floor. The adjacent double bedroom has a walk-in wardrobe with clothes rail and shelving.
The living, dining and kitchen area is open plan. The kitchen has a fitted, waist-height oven with microwave above; an inbuilt ceramic hob with extractor hood; and an integrated fridge/freezer.
The development includes a communal lounge and function room; a wellness centre; a guest suite; a chef-run, subsidised restaurant; and a free-of-charge laundry room. There is 24-hour staffing and flexible care packages are available. One hour a week of domestic assistance is included in the service charge, with further assistance available if required.
Outside
This purpose-built retirement development is set in attractive landscaped gardens with communal patio areas and car parking.
Neighbourhood
The development is located in a quiet cul-de-sac off the Fosse Way (A429). A Tesco supermarket is a three-minute walk away and the centre of Stow-on-the-Wold is less than half a mile.
Location
The delightful small town of Stow has an excellent range of shops, tearooms, cafés, pubs, restaurants, a post office and other amenities.
There are railway stations at Moreton-in-Marsh (4.3 miles) and Kingham (5.6 miles). The train services run south-east to Oxford, Reading and London; and north-west to Worcester and Hereford.
The Fosse Way (A429) links south to Cheltenham (18 miles), and north to the M40, Leamington Spa and Coventry. Oxford is 28 miles away.
The area around Stow benefits from gorgeous villages, glorious country walking, several sports and leisure facilities, fabulous gastro pubs and a range of other attractions. These include Daylesford organic farm shop and café (4 miles); Bourton House Garden, the Batsford Arboretum and falconry centre (6 miles); Chastleton House National Trust property (6.5 miles); a theatre at Chipping Norton (9.5 miles); and Chedworth Roman villa (13 miles).
Situation & Property Information
New Home
No chain
Leasehold
Warranty -apartment is under a 2 year warranty from completion and the building was under a 10 year warranty from 2018
Council tax band D £2,250 (2024-25) Cotswold District Council
EPC rating B
75% share of the property with no rent to pay in partnership with Homes England.
Viewings
Strictly by appointment only.
Agent's Disclaimer
Distinct Property Consultants is the seller's agent for this property. We always obtain detailed information from the seller to ensure the information provided is as accurate as possible; however, your legal representative is legally responsible for ensuring any purchase agreement fully protects your interests. Please inform us if you become aware of any information being inaccurate.
Distinct Property Consultants have not tested any apparatus, equipment, fixtures, fittings or services. It is the responsibility of prospective purchasers to check the working condition of these items.
To comply with anti-money-laundering regulations, buyers will be asked to provide proof of ID and proof of address, as well as proof of funds.
Distinct Property Consultants also offer a Lettings and Property Management Service. If you are considering renting your property, are looking at buy-to-let, or would like a free review of your current portfolio, then please call us on the number shown above. We are accredited by the UK's leading professional body Propertymark ARLA/NAEA.
Notice
Please note we have not tested any apparatus, fixtures, fittings, or services. Interested parties must undertake their own investigation into the working order of these items. All measurements are approximate and photographs provided for guidance only.

| Utility |
Supply Type |
| Electric |
Mains Supply |
| Gas |
None |
| Water |
Mains Supply |
| Sewerage |
None |
| Broadband |
None |
| Telephone |
None |
| Other Items |
Description |
| Heating |
Electric Central Heating |
| Garden/Outside Space |
No |
| Parking |
Yes |
| Garage |
No |
| Broadband Coverage |
Highest Available Download Speed |
Highest Available Upload Speed |
| Standard |
16 Mbps |
1 Mbps |
| Superfast |
69 Mbps |
15 Mbps |
| Ultrafast |
Not Available |
Not Available |
| Mobile Coverage |
Indoor Voice |
Indoor Data |
Outdoor Voice |
Outdoor Data |
| EE |
Likely |
Likely |
Enhanced |
Enhanced |
| Three |
Likely |
Likely |
Enhanced |
Enhanced |
| O2 |
Enhanced |
Enhanced |
Enhanced |
Enhanced |
| Vodafone |
Enhanced |
Enhanced |
Enhanced |
Enhanced |
Broadband and Mobile coverage information supplied by Ofcom.