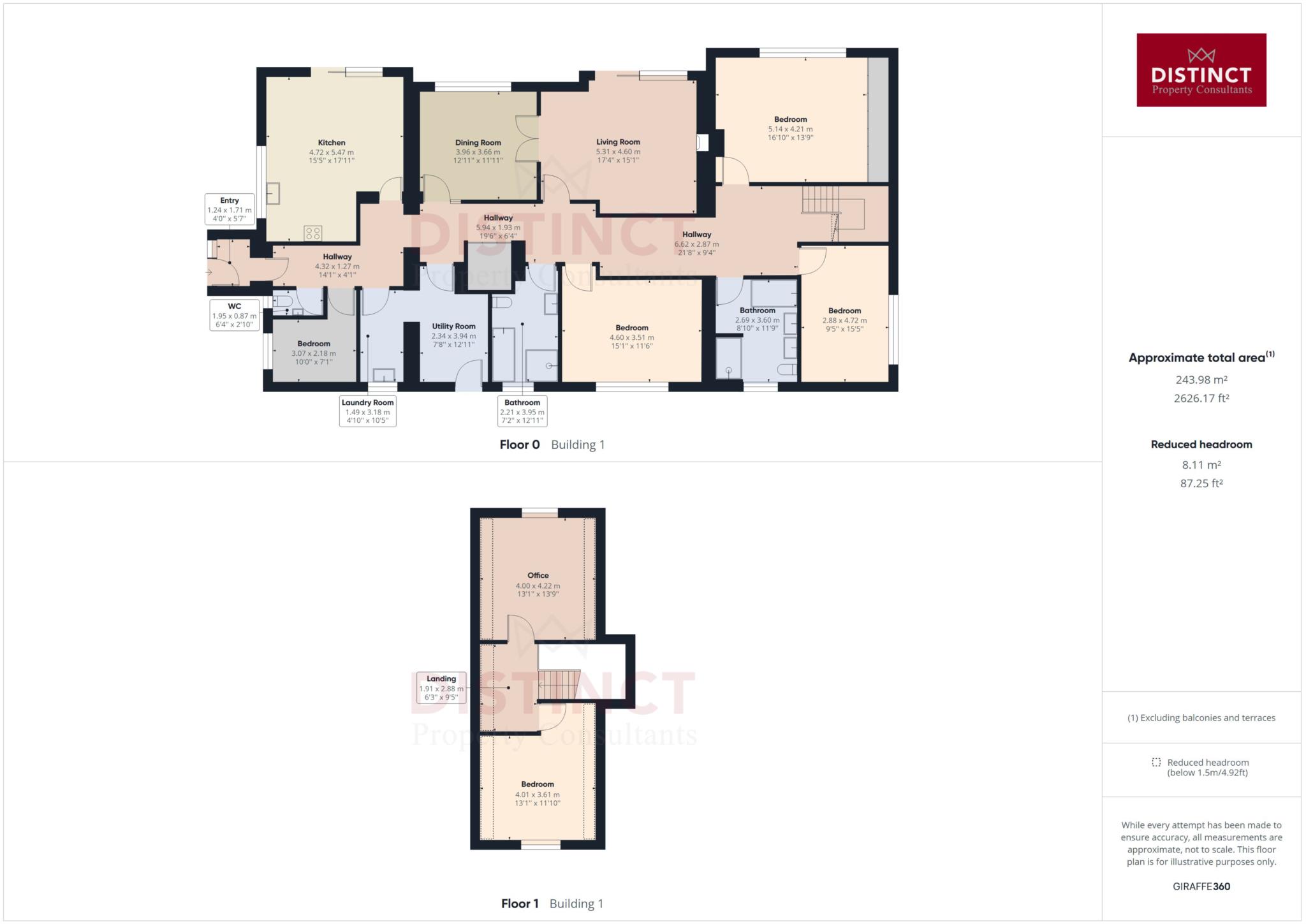- Rural location
- Five bedrooms
- Two bathrooms
- Swimming pool
- 2.75 acres
- Extensive gardens
- Large driveway
- Extra 5 Acres with Dwelling Planning Permission Available to Buy
From the entrance hallway, the first room on the south-west facing side of the property is the good-sized and well-equipped kitchen and breakfast room. It has tiled flooring, a fitted dishwasher, space for a fridge and freezer, and a fitted range-style electric cooker with extractor fan. Above the sink is a wide window and there is also a large patio door into the outdoor space and garden from the breakfast area.
The next two rooms are the dining room and living room, joined by double wooden doors. The dining room has a wood floor, while the living room is carpeted and has a fireplace with attractive wood surround. Patio doors lead to the garden.
There are three double bedrooms on the ground floor and two bathrooms, both with a bath and a separate shower cubicle. The laundry room has a door to the north-east-facing patio and the utility has a sink and plumbing for a washing machine. The ground floor is completed with a study, storage pantry and a separate w.c.
The remaining two bedrooms are upstairs on the west end of the property.
Oil central heating; private drainage; loft space with light.
Outside
A private driveway leads from the A47 past Knarr Farm to the bungalow. There are electric gates and a parking/turning area with double garage, which is fitted with light and power. There are six kennels with an exercise area, plus a wood store/workshop, oil tank and water supply.
The 2.75-acre plot has extensive grass areas; mature trees and hedging; fruit trees and shrubs; and a swimming pool with jacuzzi spa attached.
Neighbourhood
There are a few other properties in the vicinity, but this is a rural community and therefore quiet and private with countryside views.
The attractive village of Thorney is a little over three miles away. There is a primary school, museum, library, GP practice, post office, stores and Abbey. Landmarks include the remains of a tenth-century abbey and an eighteenth-century windmill.
Location
Peterborough which is 12 miles from the property is the main urban centre in the area and it has extensive shopping as well as sports facilities and a number of entertainment venues. There is an impressive and historic cathedral, museum and a range of other attractions. Peterborough is the site of the annual East of England show and the grand Elizabethan mansion, Burghley House, which home to the Burghley Horse Trials, is less than a 40-minute drive away.
The nearest railway stations are at March and Whittlesey, both about a 13-minute drive from the property. The Peterborough Ely line extends directly into Stanstead Airport, and links via Peterborough to the East Coast line with access to London and Edinburgh, and west to Birmingham and other destinations. London's King's Cross is a 46 minute train journey from Peterborough
The key link to the road and motorway network is the A1, which is a 25-minute drive from the property (18.8 miles).
Situation & Property Information
Freehold
Council tax band D Peterborough City Council £1880
EPC rating E
Extra 5 Acres with Dwelling Planning Permission Available to Buy - subject to negotiation.
Viewings
Strictly by appointment only.
Agent's Disclaimer
Distinct Property Consultants is the seller's agent for this property. We always obtain detailed information from the seller to ensure the information provided is as accurate as possible; however, your legal representative is legally responsible for ensuring any purchase agreement fully protects your interests. Please inform us if you become aware of any information being inaccurate.
Distinct Property Consultants have not tested any apparatus, equipment, fixtures, fittings or services. It is the responsibility of prospective purchasers to check the working condition of these items.
To comply with anti-money-laundering regulations, buyers will be asked to provide proof of ID and proof of address, as well as proof of funds.
Distinct Property Consultants also offer a Lettings and Property Management Service. If you are considering renting your property, are looking at buy-to-let, or would like a free review of your current portfolio, then please call us on the number shown above. We are accredited by the UK's leading professional body Propertymark ARLA/NAEA.
Notice
Please note we have not tested any apparatus, fixtures, fittings, or services. Interested parties must undertake their own investigation into the working order of these items. All measurements are approximate and photographs provided for guidance only.

| Utility |
Supply Type |
| Electric |
Mains Supply |
| Gas |
Mains Supply |
| Water |
Mains Supply |
| Sewerage |
None |
| Broadband |
None |
| Telephone |
None |
| Other Items |
Description |
| Heating |
Gas Central Heating |
| Garden/Outside Space |
Yes |
| Parking |
Yes |
| Garage |
Yes |
| Broadband Coverage |
Highest Available Download Speed |
Highest Available Upload Speed |
| Standard |
16 Mbps |
1 Mbps |
| Superfast |
34 Mbps |
5 Mbps |
| Ultrafast |
Not Available |
Not Available |
| Mobile Coverage |
Indoor Voice |
Indoor Data |
Outdoor Voice |
Outdoor Data |
| EE |
Likely |
Likely |
Enhanced |
Enhanced |
| Three |
Likely |
Likely |
Enhanced |
Enhanced |
| O2 |
Enhanced |
Likely |
Enhanced |
Enhanced |
| Vodafone |
Likely |
Likely |
Enhanced |
Enhanced |
Broadband and Mobile coverage information supplied by Ofcom.