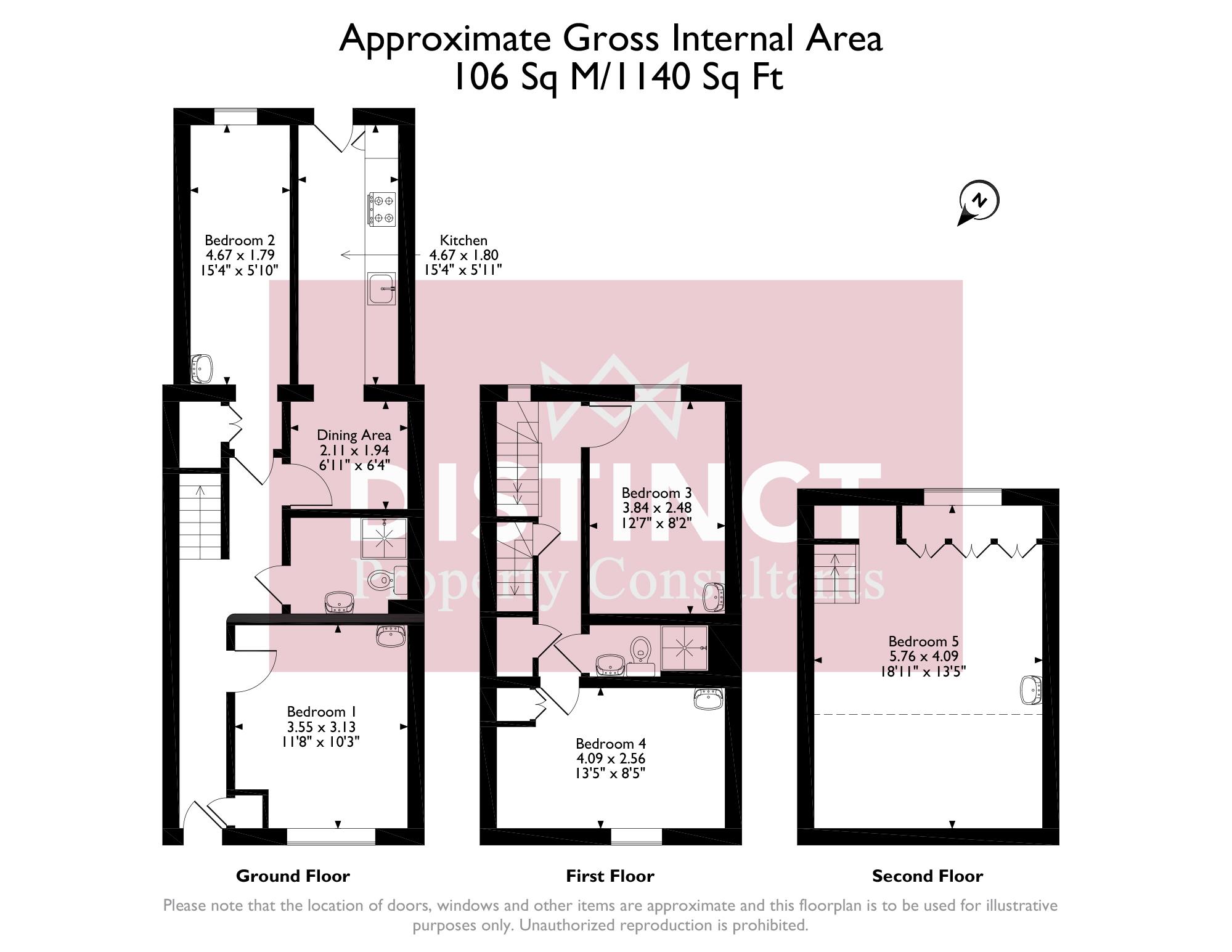- 5 Bedrooms
- Two bathrooms
- Kitchen Diner
- Courtyard Garden
- Walking Distance To Town Centre
- Includes appliances
- Investment Property
- Potential Conversion
This lovely terraced 5 bedroom property situated in the heart of Banbury is being sold as a HMO with tenants in situ. The HMO would come with the furniture within the property including beds, bedside tables, chest of draws, desk and small fridges. The property does however have the potential to be converted back into a 3-4 bed family home.
As you step onto the property, you're greeted by a welcoming entrance hallway.
To your right, the first door opens into a spacious double bedroom, featuring a built-in wash basin and a large window looking onto Broad Street.
Continuing down the hallway you'll find the first bathroom. This fully tiled space includes a wash basin, toilet, and a step-in shower,
Further along the hallway to the right is the entrance to the kitchen/diner. The dining nook comfortably accommodates a table of four. The kitchen itself offers generous cupboard space and features a stainless steel sink, hob, oven, an extractor fan, and washing machine.
At the far end of the entrance hallway is Bedroom 2, a cozy single room designed with built-in storage and a wash basin.
The stairs lead to the first floor landing. Situated through the first left hand side door is Bedroom 3, a double bedroom with wash basin and window over looking the courtyard garden.
Further along the landing, the second door on the left opens to the fully tiled bathroom, including a wash basin, toilet, and a step-in shower.
At the far end of the landing lies Bedroom 4, a spacious double room featuring built-in storage and a wash basin. The window offers a view of Broad Street.
Halfway down the landing, a door opens to the second set of stairs leading up to the second floor, where Bedroom 5 is nestled. This room is currently furnished with a double bed, also boasts a built-in wash basin and ample storage.
Outside
The door at the end of the kitchen steps out to the low maintenance courtyard garden.
On street parking
Location
The property is a comfortable 15 minute (0.5 mile) walk to the town centre, railway station, local super markets, shopping centre and other amenities.
Banbury is a historic market town located in Oxfordshire, amidst beautiful rolling countryside. The town is rich with heritage with a charming mix of old and modern influences. The town has fantastic links to the M40 and the nearby railway station has regular trains to all corners of the country including to London and Birmingham.
The town also boasts from a range of local primary, secondary and boarding schools.
Local leisure include Soho Farm House (11 miles), Tadmarton Golf Club (5.6 miles) and Bicester Village Oxford Westgate shopping centre (25 miles).
Situation & Property Information
No chain
Freehold
Council tax - B
EPC rating C
Viewings
Strictly by appointment only.
Agent's Disclaimer
Distinct Property Consultants is the seller's agent for this property. We always obtain detailed information from the seller to ensure the information provided is as accurate as possible; however, your legal representative is legally responsible for ensuring any purchase agreement fully protects your interests. Please inform us if you become aware of any information being inaccurate.
Distinct Property Consultants have not tested any apparatus, equipment, fixtures, fittings or services. It is the responsibility of prospective purchasers to check the working condition of these items.
To comply with anti-money-laundering regulations, buyers will be asked to provide proof of ID and proof of address, as well as proof of funds.
Distinct Property Consultants also offer a Lettings and Property Management Service. If you are considering renting your property, are looking at buy-to-let, or would like a free review of your current portfolio, then please call us on the number shown above. We are accredited by the UK's leading professional body Propertymark ARLA/NAEA.
Notice
Please note we have not tested any apparatus, fixtures, fittings, or services. Interested parties must undertake their own investigation into the working order of these items. All measurements are approximate and photographs provided for guidance only.

| Utility |
Supply Type |
| Electric |
Mains Supply |
| Gas |
Mains Supply |
| Water |
Mains Supply |
| Sewerage |
None |
| Broadband |
None |
| Telephone |
None |
| Other Items |
Description |
| Heating |
Gas Central Heating |
| Garden/Outside Space |
No |
| Parking |
No |
| Garage |
No |
| Broadband Coverage |
Highest Available Download Speed |
Highest Available Upload Speed |
| Standard |
16 Mbps |
1 Mbps |
| Superfast |
80 Mbps |
20 Mbps |
| Ultrafast |
309 Mbps |
49 Mbps |
| Mobile Coverage |
Indoor Voice |
Indoor Data |
Outdoor Voice |
Outdoor Data |
| EE |
Likely |
Likely |
Enhanced |
Enhanced |
| Three |
Likely |
Likely |
Enhanced |
Enhanced |
| O2 |
Enhanced |
Likely |
Enhanced |
Enhanced |
| Vodafone |
Likely |
Likely |
Enhanced |
Enhanced |
Broadband and Mobile coverage information supplied by Ofcom.