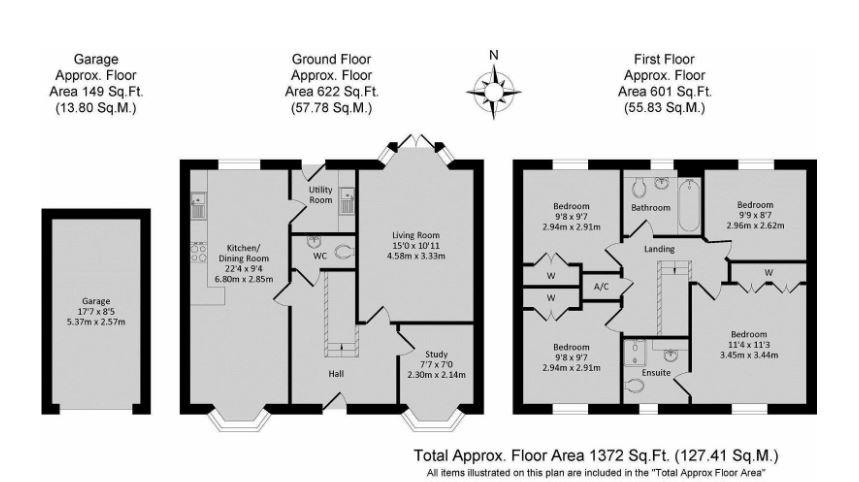- 4 Bedroom Detached Home
- Family Bathroom
- En-Suite Bathroom
- Downstairs WC
- Kitchen / Diner
- Utility Room
- Living Room
- Garden with Decking and Patio
- Timber Cabin
- Garage
Set in a family friendly' and sought after road where over 60% of the properties are still owned by the original purchasers, this stone, double-bay-fronted, detached family home has four bedrooms, one with an ensuite shower room. The easy-care garden has patio and decking areas plus a feature timber cabin currently fitted out as a bar. There is a garage and on-drive parking for a further two cars.
The front door opens into a hallway where there is a cloakroom with a toilet and basin, and a storage cupboard under the stairs. To the right, at the front of the property, is a room currently used as an office/study and, at the rear, a living room which has a gas fire set in a feature fireplace and French doors to the garden.
On the left of the hallway is an open-plan kitchen/diner. The kitchen has a built-in induction hob with extractor hood, and an integrated Neff oven and microwave. There is a built-in wine cooler and dishwasher, plus space for a super-large fridge/freezer.
Leading off the kitchen is a utility room which has a sink, and spaces for a washing machine and a tumble dryer. There is a wall-mounted boiler and a door through to the rear garden.
Upstairs are four double bedrooms and a family bathroom with shower above the bath. The principal bedroom has an ensuite shower room and three of the bedrooms have fitted wardrobes.
There is central heating and double glazing throughout the property; hardwood flooring on the ground floor, with carpeting upstairs.
Outside
At the front of the house there is a gravelled area with three steps leading up to the front door. At the side is a garage with connected power and light, and storage in the eaves. There is space for two cars to park in tandem outside the garage.
The rear garden has a paved patio near the house; a raised artificial lawn, a planted border and decking. A key feature is the timber cabin at the bottom of the garden which is fitted out as a bar. There is a side gate leading to the garage and parking area. Behind the garage is a large shed offering additional storage. Around the property are a number of mature trees.
Neighbourhood
In a quiet road where properties rarely come up for sale, the house sits in a residential community with a range of childcare services, schools, play areas and green spaces, including a well maintained green with a small play area directly opposite, which gives the house a huge feeling of space and light.
Location
The property is situated within two or three miles of all the key Banbury amenities and facilities, including the railway station which has services to Birmingham and to London via Oxford. The motorway network can be accessed via Junction 11 of the M40.
Banbury has an extensive range of shops and supermarkets, including Banbury Gateway and Castle Quay shopping centres. There are also plenty of sporting, arts and entertainment facilities, such as Spiceball Leisure Centre, the Banbury Museum and the Mill Arts Centre which runs a programme of classes and workshops, as well as exhibitions, films and live shows.
Local attractions include Broughton Castle (4.5 miles), the National Trust's Upton House (8 miles) and Sulgrave Manor (9 miles).
Situation & Property Information
No chain
Freehold
Council tax Band E, £2,900 (2024-25) Cherwell District Council
EPC rating C
Viewings
Strictly by appointment only.
Agent's Disclaimer
Distinct Property Consultants is the seller's agent for this property. We always obtain detailed information from the seller to ensure the information provided is as accurate as possible; however, your legal representative is legally responsible for ensuring any purchase agreement fully protects your interests. Please inform us if you become aware of any information being inaccurate.
Distinct Property Consultants have not tested any apparatus, equipment, fixtures, fittings or services. It is the responsibility of prospective purchasers to check the working condition of these items.
To comply with anti-money-laundering regulations, buyers will be asked to provide proof of ID and proof of address, as well as proof of funds.
Distinct Property Consultants also offer a Lettings and Property Management Service. If you are considering renting your property, are looking at buy-to-let, or would like a free review of your current portfolio, then please call us on the number shown above. We are accredited by the UK's leading professional body Propertymark ARLA/NAEA.
Notice
Please note we have not tested any apparatus, fixtures, fittings, or services. Interested parties must undertake their own investigation into the working order of these items. All measurements are approximate and photographs provided for guidance only.

| Utility |
Supply Type |
| Electric |
Mains Supply |
| Gas |
Mains Supply |
| Water |
Mains Supply |
| Sewerage |
None |
| Broadband |
None |
| Telephone |
None |
| Other Items |
Description |
| Heating |
Gas Central Heating |
| Garden/Outside Space |
Yes |
| Parking |
Yes |
| Garage |
Yes |
| Broadband Coverage |
Highest Available Download Speed |
Highest Available Upload Speed |
| Standard |
29 Mbps |
3 Mbps |
| Superfast |
Not Available |
Not Available |
| Ultrafast |
1800 Mbps |
1000 Mbps |
| Mobile Coverage |
Indoor Voice |
Indoor Data |
Outdoor Voice |
Outdoor Data |
| EE |
Likely |
Likely |
Enhanced |
Enhanced |
| Three |
No Signal |
No Signal |
Enhanced |
Enhanced |
| O2 |
Enhanced |
Enhanced |
Enhanced |
Enhanced |
| Vodafone |
Enhanced |
Enhanced |
Enhanced |
Enhanced |
Broadband and Mobile coverage information supplied by Ofcom.